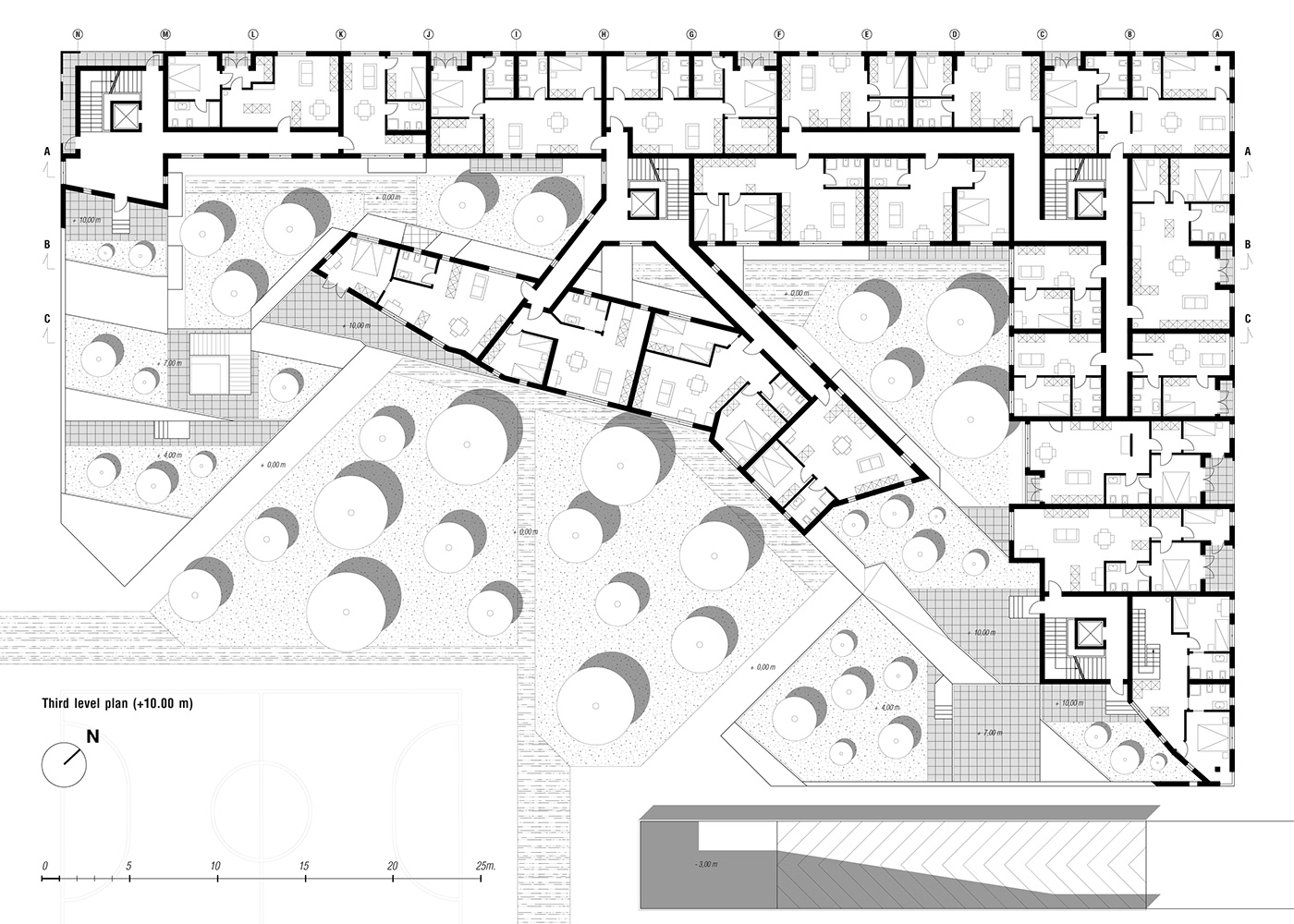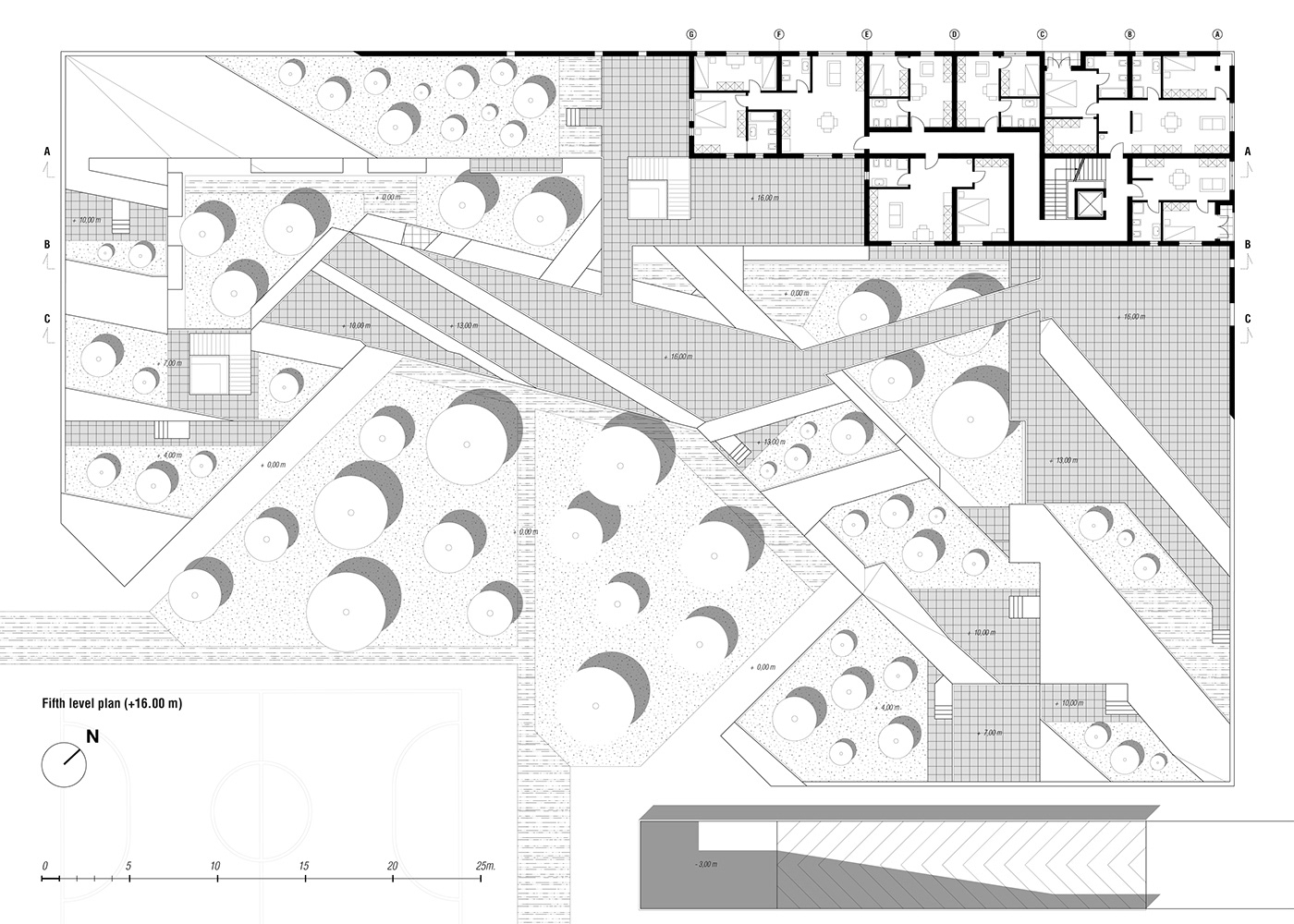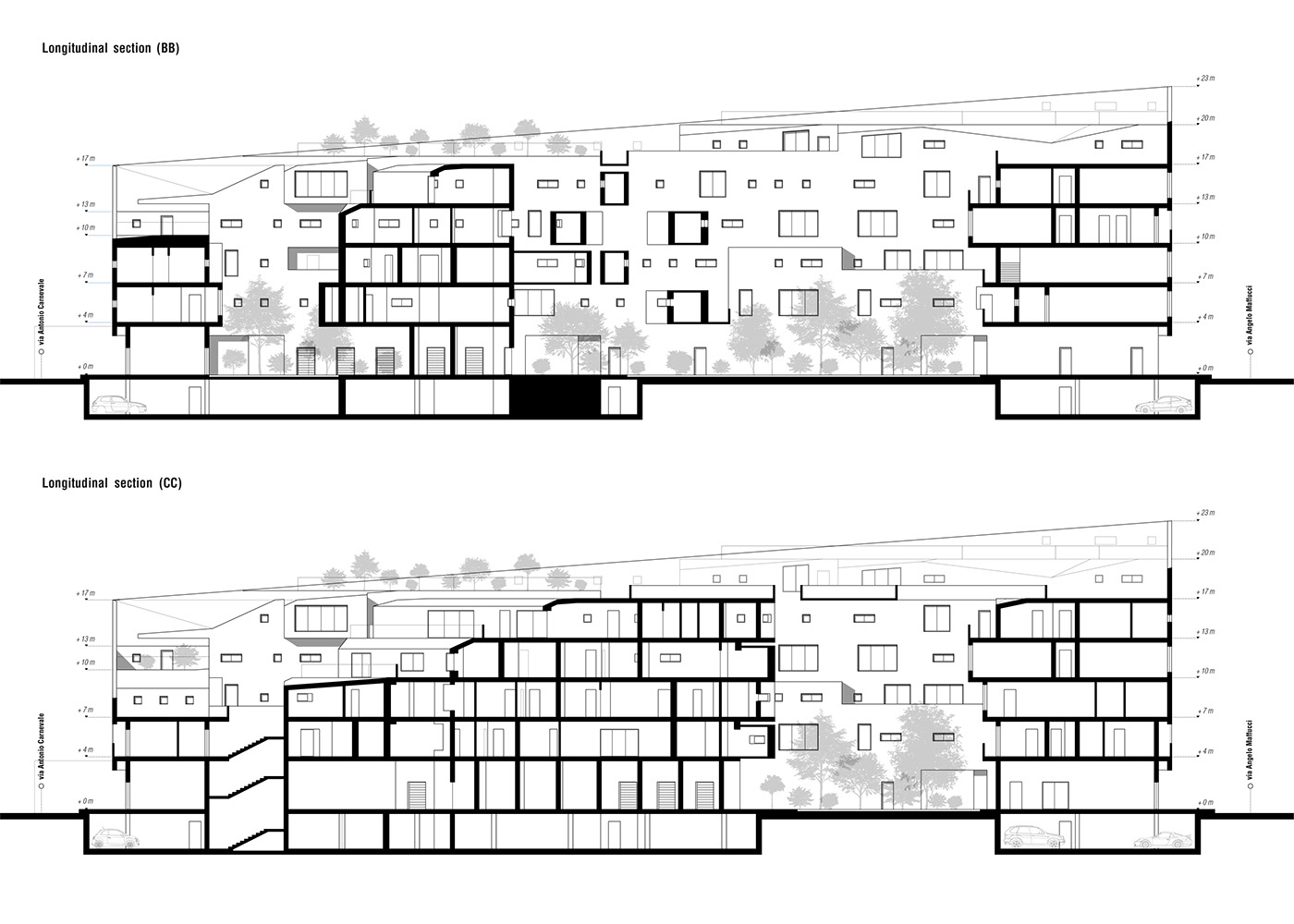
Bovisa Social Housing - Residential buildign design
The main goal of these new residential units is to create social interaction, rather than housing only. Therefore, the intent is realizing a space with a certain complexity, but characterized by a suitable usability and livability. In this context, private accomodation fuse together with public facilities and equipment, generating a single organism whose main purpose is to revive the district. From an architectural point of view, the project area bears the volumetric inhomogeneity of the neighbourhood, historically represented by courtyard buildings, later partly replaced by tower buildings. Hence the design choices aim to bring together and combine these two aspects to create a unique and new architectural language (according to the rule for which in architecture “1+1=1”). The “mountain shape” garantees an optimal and maximized solar exposure given by the roof southern inclination, whereas the building articulation allows the internal courtyards to be part of a public/private system. The configuration of the volumes on the site generates generous sunlight provision to the housing units and the gardens. Summer and winter comfort is a determining factor in the building layout to optimise the thermal performance of walls and to build with an environmental approach.The project provides for the construction of 100 residential units and public spaces, including commercial centres and gardens on a surface of 1.300 sq. m. distribuited on seven different levels. The project takes into account different social and individual conditions, therefore the intricate structure of the building and its degrading trend make so that each accomodation is different from the other. The various housing typologies (from one to four rooms) are laid out in a way that strictly complies with the structural layout. The building is characterised by the presence of open spaces that meet the need for a certain privacy and a variable level of porosity.The ground level is intended to be used for commercial purposes, whereas on the upper levels there are common gardens and other fuctions opened to the public.






























